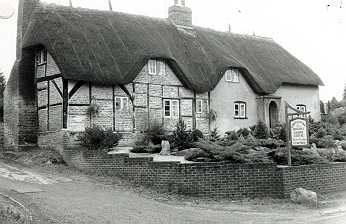 This is the Utility Room. Essentially it is a wooden shed bolted onto a corner on the back of the house with two sides (the other two being the house) and a rusty corrugated iron roof. The surveyor described it as a shanty-like-structure. I think he was being polite. The wood was rotting and there were holes pathed with more rotting wood. The ceiling sloped down away from the main house but, at six foot tall, I found that it was too low almost as soon as I entered the room. However, in order to make the scaffolding more simple to erect we decided to pull it down. Strictly speaking we needed Listed Building Consent (LBC) first but I spoke to the council and they explained that there 'probably' wouldn't be a problem to remove it and accepted it was necessary if we were to repair the roof before the worst of the weather.
This is the Utility Room. Essentially it is a wooden shed bolted onto a corner on the back of the house with two sides (the other two being the house) and a rusty corrugated iron roof. The surveyor described it as a shanty-like-structure. I think he was being polite. The wood was rotting and there were holes pathed with more rotting wood. The ceiling sloped down away from the main house but, at six foot tall, I found that it was too low almost as soon as I entered the room. However, in order to make the scaffolding more simple to erect we decided to pull it down. Strictly speaking we needed Listed Building Consent (LBC) first but I spoke to the council and they explained that there 'probably' wouldn't be a problem to remove it and accepted it was necessary if we were to repair the roof before the worst of the weather.In addition to the utility room, there was a conservatory and lavatory against the back of the building too. These too needed to be demolished for the sake of the scafolding. Conservatory is a generous description too. A plastic corrugated roof, breeze block walls to waist height and windows. There wasn't enough space to put a chair, not that you'd want to as the whole room was mouldy too.
All of these structures came down in a weekend with the help of my Brother, Mother, Jess and Lynn (Jess' Mum). Everything was taken to the recycling centre or buried in the holes that were the ponds and the belfast sink, which was in the conservatory, carefully put away to be used somewhere else in the house in due course.
Even if we wanted to keep it we would have to have pulled it down in order to re-build it.








